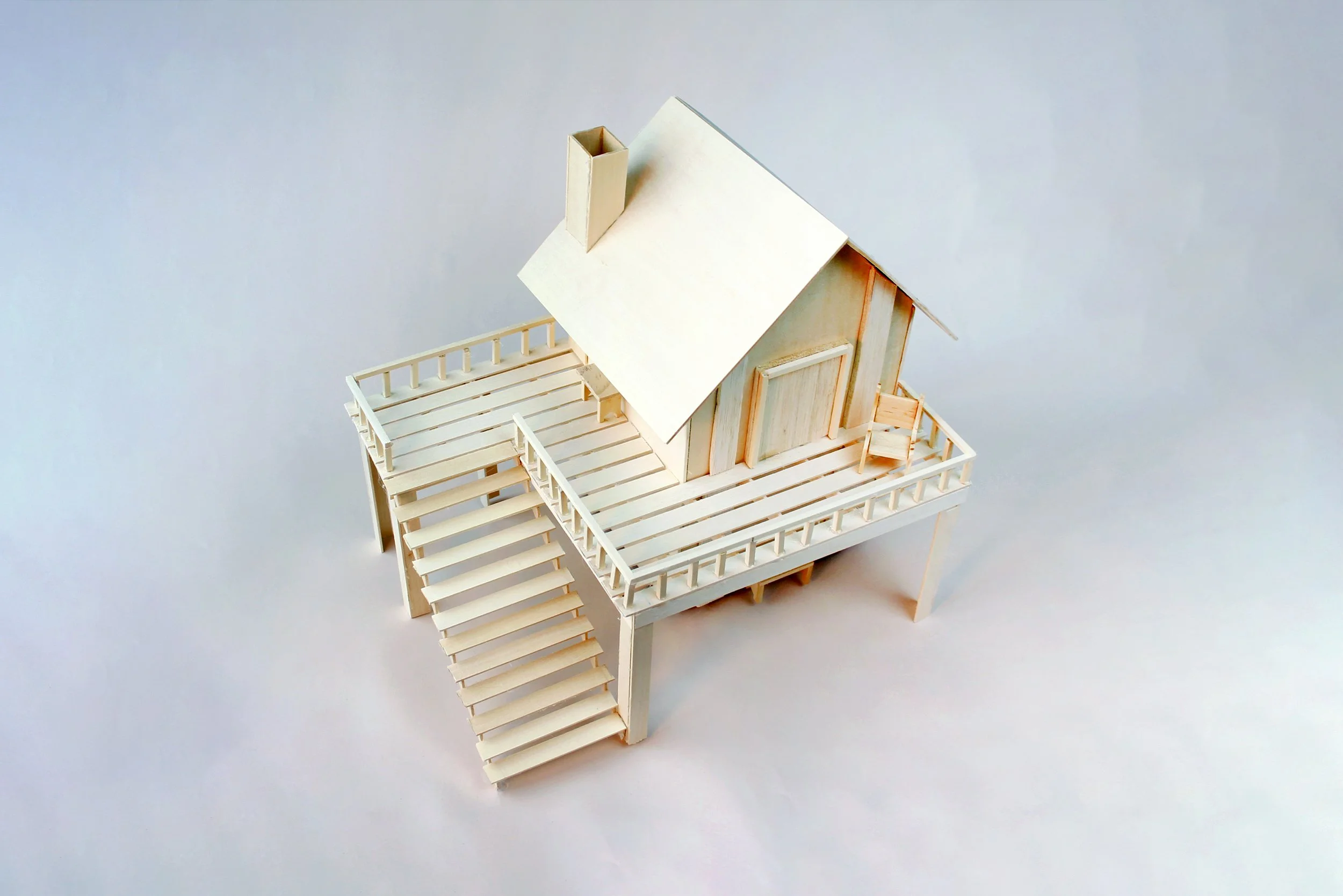
Case Study: Vert
Vert is a project inspired by Chicago’s skyscrapers, designed to blend the city’s vertical rhythm with the natural flow of mountain forms. Created during my time at Judson University’s Architecture and Design Camp, the project explored proportion, simplicity, and the relationship between structure and environment. Through this study, I learned that thoughtful, minimal design can quietly inspire people to see their surroundings in new ways.

Elevate Home – Revit
Elevate Home was designed as coursework in my studies in Civil Engineering and Architecture, and it is an entirely from-scratch model designed in Revit. The assignment was to explore the impact of detail and spatial relationships on living patterns, and it symbolizes my understanding of just how powerful good design can be to improve quality and community in residential living space.

Lake Side
Lake Side reimagines the form of a small lake house through professional-style concept sheets that include floor plans, elevations, and a matching physical model. The design aims to bring people together while maintaining privacy through scale and simplicity. This project reminded me that architecture is not only about structure but also the meaning and emotion behind it.

Wrigley Building
This 10-minute sketch of the Wrigley Building was made on a Chicago architecture tour. In it, I captured the classic details of the Wrigley Building in a difficult setting. Through it, I discovered that architectural sketching involves observation and flexibility as much as it involves accuracy.

Wuhan
This hand sketch recreates a modernist building outside Wuhan, China, focusing on clean lines and structural proportion. Completed in about an hour, it explores how multiple design elements can converge to create a striking focal point. This project enhanced my understanding of the balance between geometry and expression in architectural design.

Triangular
Triangular delivers its message of modernistic and brutalistic architecture through pointed shapes and layered perspective. The constantly shifting triangular composition has a visual storyline that engages viewers in a world beyond the drawing. I learned that suggested perspective adds dynamics to an architect’s drawing.

Isolation
Isolation draws inspiration from emerging African school architecture and the power of design to serve communities. Through simple pencil sketches, I studied how small-scale architecture can provide both function and hope in underdeveloped areas. It reminded me that architecture can improve lives on a global scale.

Warehouse Creative Plan
The Warehouse Creative Plan is a novel idea involving a two-level building blended with its landscape. The project welcomes people from all sides and focuses on accessibility and mobility within the natural topography. It demonstrates my interest in how architecture can directly interact with its surroundings while maintaining a creative stream.

Old-School
The strength of this drawing is that it is a very detailed hand sketch of my old school, made entirely from memory on four pages. The drawing shows my concrete ability to envision space and scale. The recreation of this space has helped me develop my understanding of flow and functionality.

Character Models
Character Models delves into figure studies created through imagination and comic book experience. The goal is to observe figures concerning architecture and address issues in composition and proportions. By working on this skill set, I will apply it to my own character and architectural models.

Capturing Form In Repetition
“Capturing Form in Repetition” transforms a small 3D element into a larger, rhythmic design through a repeated grid layout. The study demonstrates how repetition can create visual harmony and attract attention, both key principles in architectural design. It reinforced my understanding of how pattern and rhythm bring spaces to life.

Human Form
“Human Form” is a concept study in which pencil drawings are used to observe anatomy and balance. Drawing human figures and their proportions helped me understand how human anatomy translates to space in design. I have developed this skill to incorporate human aspects into my architectural drawings naturally.

Landscape, Buildings, Trees
The project involved sketching trees, buildings, and landscapes. It helped me balance natural and built elements in a sketch, understand how small details in a landscape affect a user's perception of space, hastened my skills in sketching trees, and assisted me in sketching buildings.